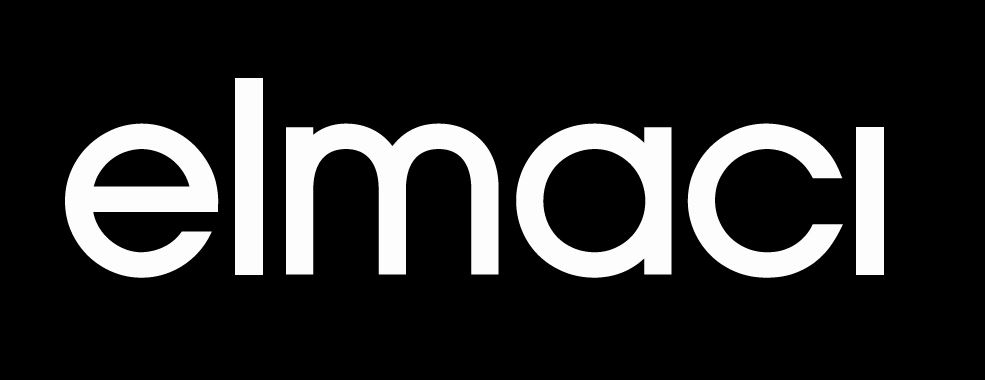Panorama has an important location/position, because it is situated both on the Anadolu street which combines the North and the South of İzmir and on Gulf coast. Throughout the designing process, this point has been taken into consideration and the project was to be prestigious.
The project was named after the view “Panorama” and this made the building more meaningful. The concept of the project was emerged from the meaning of panorama and making use of the view was merely the first objective. The ultimate aim in this project was to enable the view from every angle for the users while they are using and they are in the building. In order not to have any block of the view, the exterior of the building was covered with glass. The gulf of İzmir and the sunset offers the employees additional motivation with this feature. Besides, on each floor there is an outdoor space for the users.
In the project, we give enough importance to the junction points of the vertical and horizontal masses, the height of the building and the base road façade length were kept proportional. In order not to make the horizontal mass seem wide and flattened, the building were divided into three masses, so the height perception of the building was increased. Also, this distinction offers different services by increasing the office division in the floor planning.
The transportation is generally via car. The entrance porch on the western side of the building welcomes the users. In the building, the entrance for the exhibitions is from the frontage, and for the plaza it is from the rear front. Also, in order to reach the terrace, there is an open stairway and elevator. The terrace is one of the important locations of the project. On this floor, there is a restaurant, green areas, facility spaces for the users to have a delightful life space.
