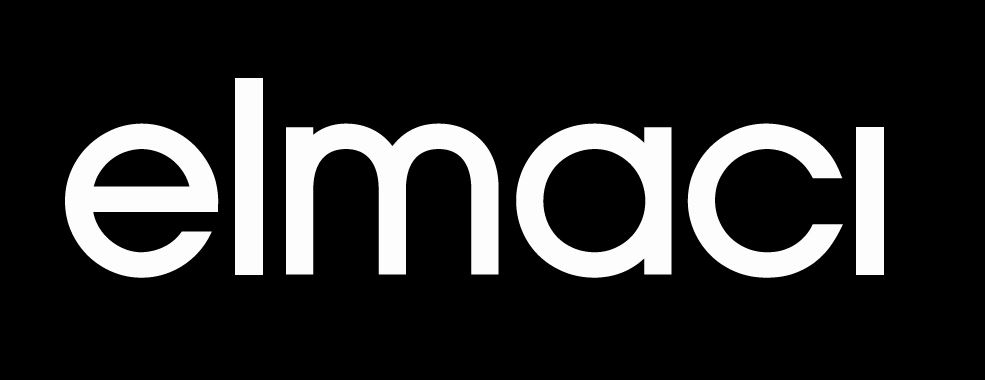Located in Djibuti city having a special space, the building includes residential and commercial functions together. Considering the variety of the user profiles, in the design of the building we prioritized the different scales and type of residences.
In the project, social facilities included intensively as well as residential areas. On the ground floor and the rooftop there are indoor and outdoor facilities. On the ground floor commercial functions and on the upper floors residences are located. On the third floor there is a professional sports centre and its side units. On this floor additionally there is a restaurant. With its appealing view this restaurant offers the users a nice time pass activity. In the design of the façade, the regional climate data were taken into consideration and the voids were designed accordingly. These holes were situated to get the sunlight comfort and meet the necessary scales for the function
