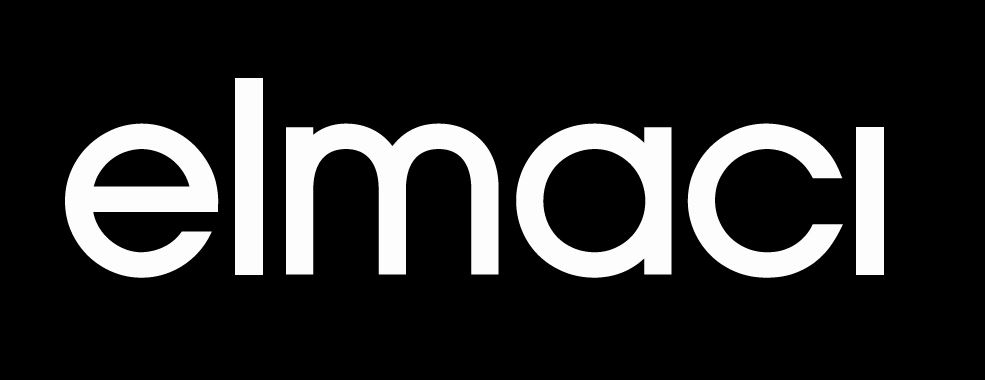Designed as a singular and horizontal mass, the ground floors in this project are designed to be used for commercial services and the upper floors are designed to be used as offices. The project generally includes quality offices to be used by the corporates to conduct the commercial services professionally.
One of the compelling conditions of the project is the variety of the functions on the ground floor and the institutional necessities of these functions. Throughout the design process it has been aimed at both meeting these necessities and protecting the integrity of the design.
In the design of the façade, in the ground floor transparent surfaces were used. In the upper floors in addition to transparent surfaces, opaque panels were also used. Therefore, both functional differences were underlined and offices were made to get the daylight in a controlled way. At the same time, the asymmetrical pattern in the design of façade put dynamism to the building. The illuminations of the exterior are hidden under the asymmetrical opaque panels. The installation of the illuminations enabled the building to be highlighted in the evening as well.
