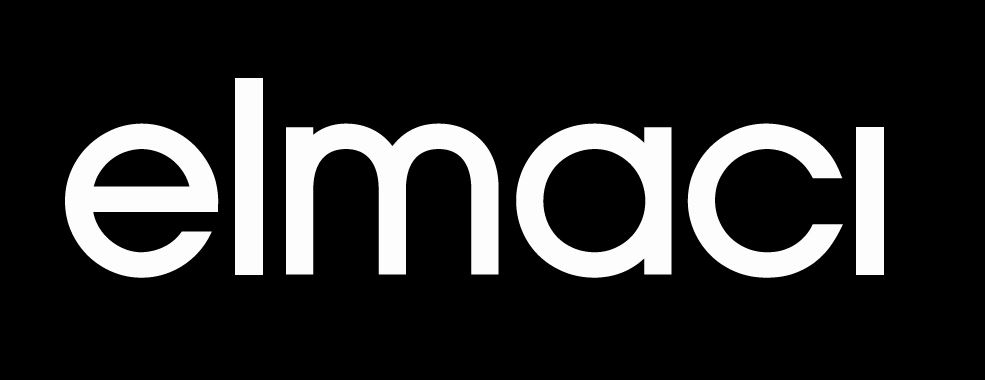Situated on İzmir-Ankara street, the project emerged with the seek of simplicity. This plainness reveals itsel both on the project plans and the exterior of the building. In the design of the double façade was suggested. According to this system, inside there is a transparent inner shell consisting of glass coverage and the outer shell made up of steel skeleton system. In this way, the building had a 3D perception thanks to the depth that was created by steel skeleton. With this designation approach enabled the building use the daylight effectively and a positive construction running cost is provided. This move brought the building both dynamism and easy-to-clean function.
The project is divided in two groups as functional schema On the ground floor, the different design of the exterior of the building highlights the division. The entrance of the commercial locations is from the main street and for the offices it is behind of it. On the rooftop of the building there is a place which can be used for the staff in their common hours.
