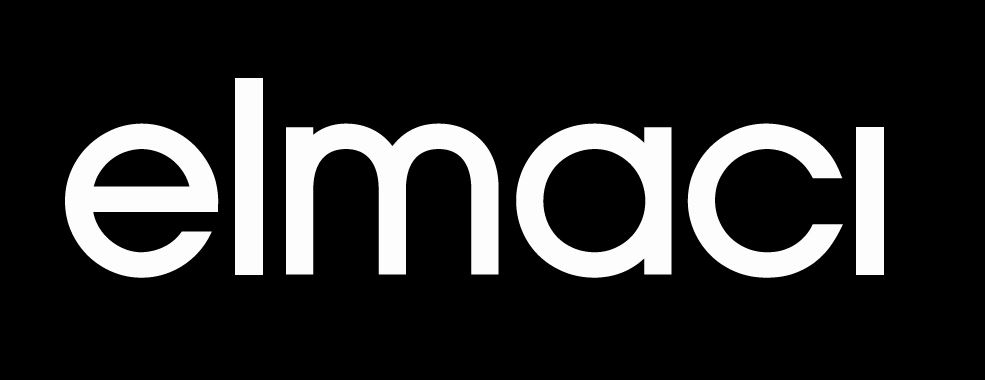Rising from a narrow parcel on İzmir-Ankara Street, the project outshines with its iconic characteristic. In order to avoid making the building seem much longer than it is, the building is divided into two as a mass and created a hole on that floor. In this way, two different mass effect is created and made the building acquire a dynamism. While the remaining mass under the hole creates more filled and solid surfaces, the upper part creates more transparent surfaces. Therefore, in the project solid/void and transparent/opaque contrast balance could be established. This balance continues on the vertical access core of the western side of the building. In this section, precast-concrete and vertical linear windows fortify the contrast.
